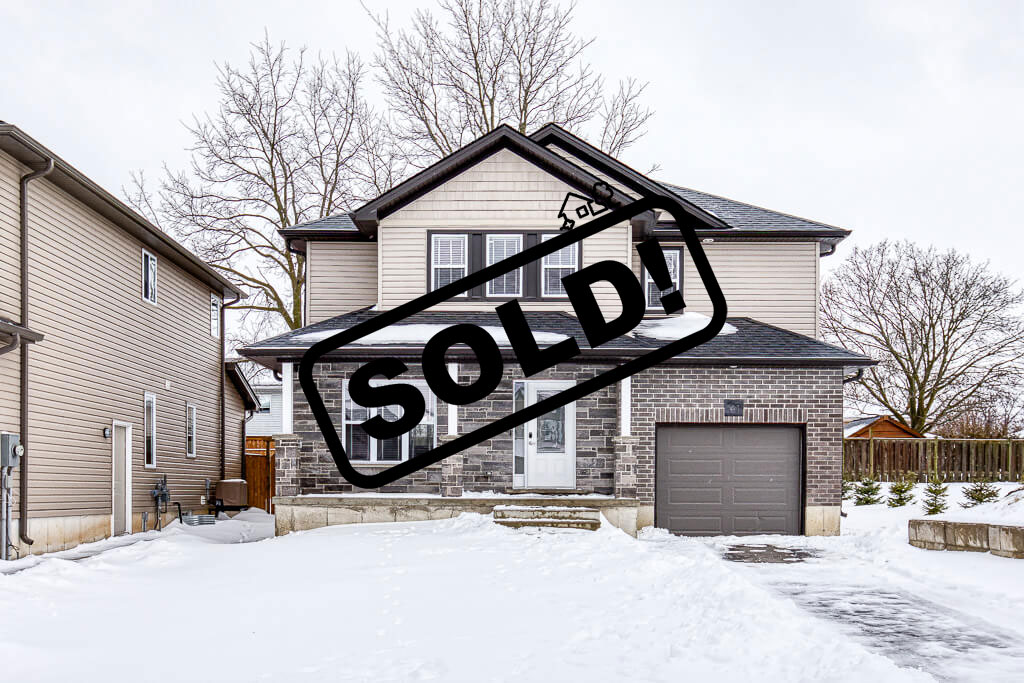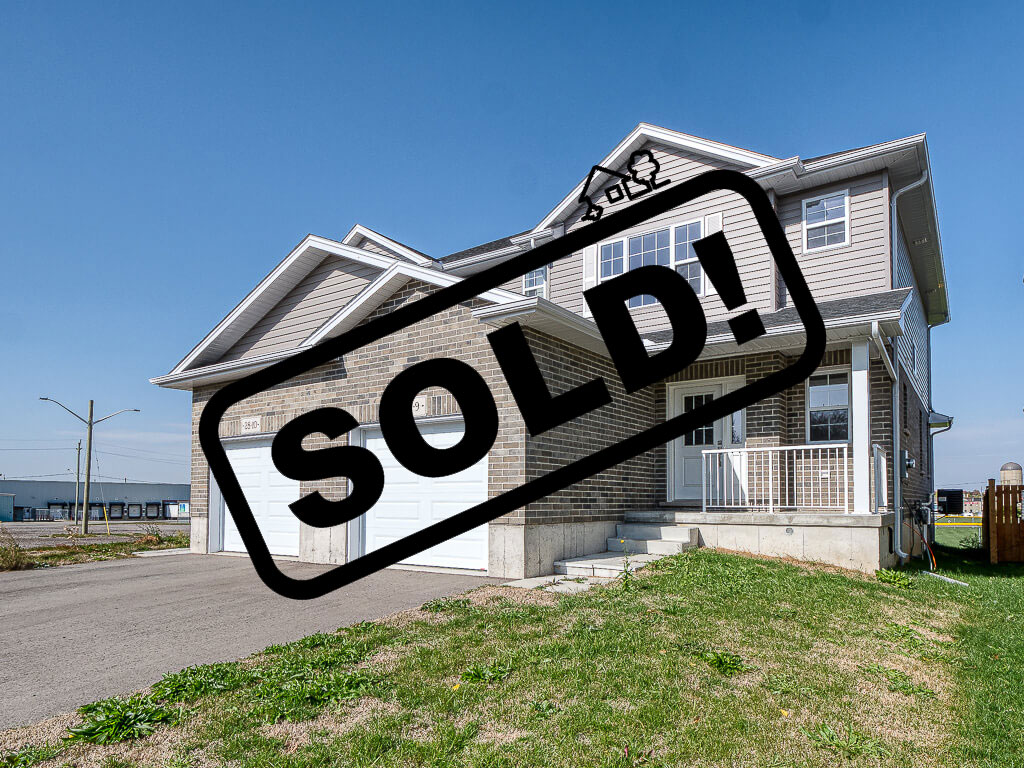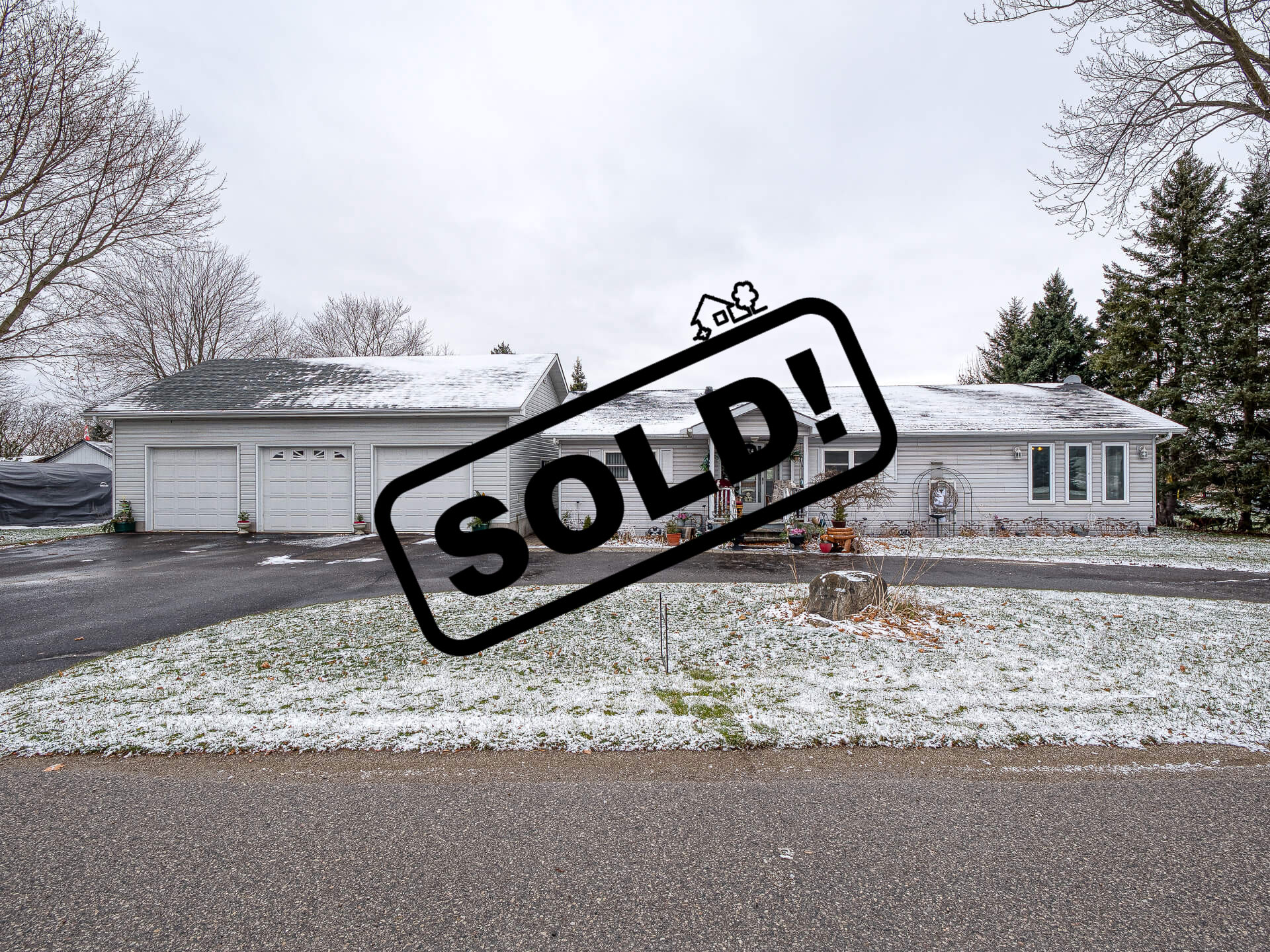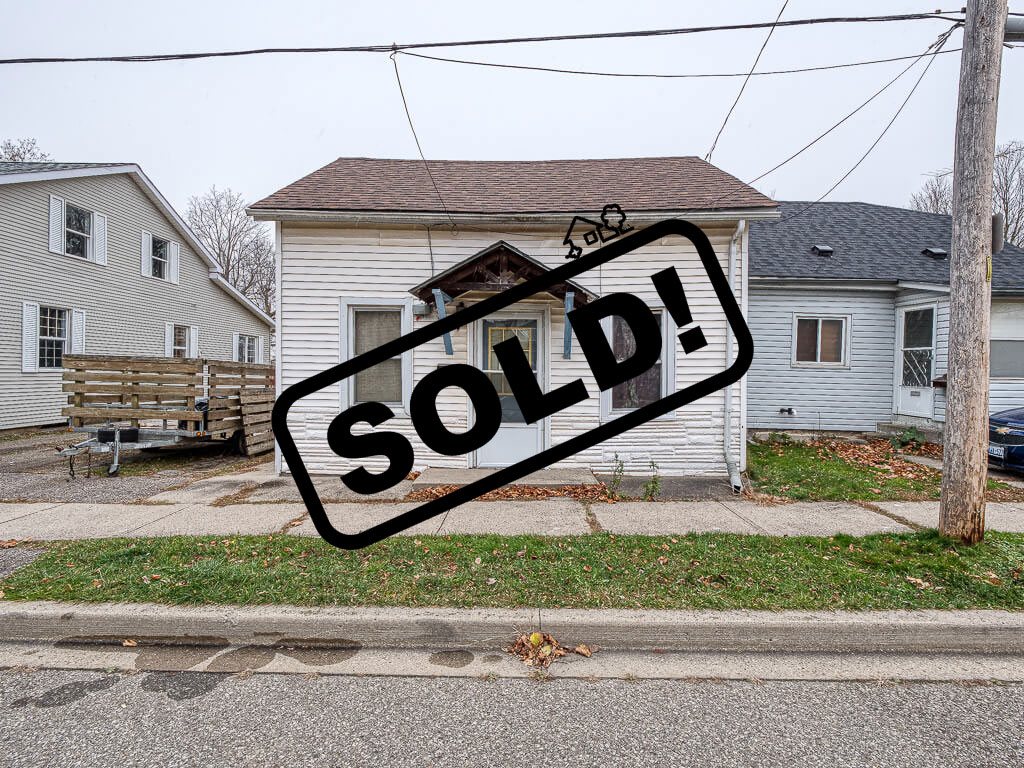Properties
This 2-story home is located in a family-friendly neighbourhood on a Cul-de-Sac and boasts a beautiful stone front exterior with a large front porch, ideal for relaxing and watching the kids play outside. Featuring open concept main floor living with 9' ceilings, potlights, laminate flooring, 2 pc bath and step saving main floor laundry. The eat in kitchen features maple cabinets with crown moulding, OTR microwave and dishwasher. Patio doors leading to the back deck and fully fenced backyard. The upper level of this home has a 4pc bathroom, three bedrooms, including a walk-in closet and 3pc ensuite in the primary bedroom. The basement? It's unfinished, so that means it's up to you what you do with it—have fun making it into whatever suits your needs, whether it’s another bedroom and family room for additional living space or space for more storage. All appliances are included and there are plenty of windows for natural light. Water softener, Reverse Osmosis, HRV, garage door opener. Close to 401, walking trails, community centre and more. You've been looking for a move-in ready home that has everything you need, and this one is it! Quick possession available. 1615 Square feet. Click on the multimedia tab for virtual walk through and interactive floor plans.
Available for lease. Built in 2021 this 3 bedroom 2.5 bathroom semi-detached home has never been lived in. 1588 square feet. A fresh modern space with vinyl flooring throughout. Main floor includes a spacious foyer with front closet, 2pc bath, the open plan Great Room serves as both a family zone and a place for entertaining. Fall in love with the fresh white kitchen cabinetry with undermount lighting, island and beautiful granite countertops! Stainless steel fridge, stove, OTR microwave and dishwasher included. LED potlights, patio doors leading to the back yard. On the second floor you'll find a 4pc bathroom and 3 spacious bedrooms. The Primary bedroom includes a walk in closet and 4pc ensuite. The lower level has development potential for a family room for added space. Other bonuses include a cold room, laundry with Washer/Dryer included, rough-in for bathroom and utility closet. Single car garage with auto door opener. Current credit report (naborly report), letter of employment required with rental application.
You are going to want this garage! This 2 bedroom bungalow with a triple car heated garage (Approximately 29’ x 40’) with hoist and air compressor is sure to please anyone who likes to work on cars or do other project work at home. Great location in Centreville between Ingersoll and Woodstock with easy 401 access and close to the convenience of town. Nestled on a large 145’ x 132’ lot, there is plenty of room for a garden or play area for the kids. There are two sheds with hydro. The bungalow is 1511 square feet with an eat in kitchen, 2 bedrooms, main floor laundry, 4pc bath. There is a den “add a room” in the back with backup electric heat. The spacious living room has lots of windows letting in natural light and has a gas fireplace that will be perfect for family gatherings, holiday dinners or any other time you want to spend with loved ones. The basement has room for storage. Furnace 2017, garage roof shingles 2019, drilled well. This is a must see!
This property has approximately 4.5 acres of land with a 1 1/2 Storey Home with panoramic views of the rolling countryside! There are plenty of trees on this property and it would be perfect for making hiking trails or just riding ATV’s or snowmobiles through the woods. The house on the property needs renovating but that’s all part of what makes this a fantastic buy! The main floor has an eat in kitchen and 4pc bathroom. Spacious living room plus a den and bedroom. Upstairs has another 3 bedrooms. There’s also a wide Front porch to relax and watch the…
If you love renovating then this is your house! Great location on a large lot in picturesque Paris. Put in sweat equity by fixing up this home and make it your own. The R2 zoning provides opportunity for smart investors with the potential to tear down and build new. This 1 1/2 story home has vinyl siding. The main floor has an eat in kitchen, living room, bedroom, 4pc bathroom and main floor laundry. Upstairs has another bedroom and den. Located close to Lion’s Park, walking trails, Nith and Grand River. Convenient to downtown for shopping and restaurants plus easy highway access. Take advantage of this opportunity that is ready for you to start planning your next project or renovation!
Beyond the Beautiful Curb Appeal, lies a Gem of a bungalow nestled on almost an acre of land. Scroll further to discover why this bungalow is A Must See! Situated in a quiet area close to town but far enough away that you can enjoy the peace & quiet of country living. When you walk through the front door you’ll fall in love with its open concept layout, marble tile, tall ceilings, crown moulding & large windows. The kitchen is equipped w/ granite countertops, backsplash & white cabinetry w/ under valance lighting to brighten up the space. Don’t miss the…







