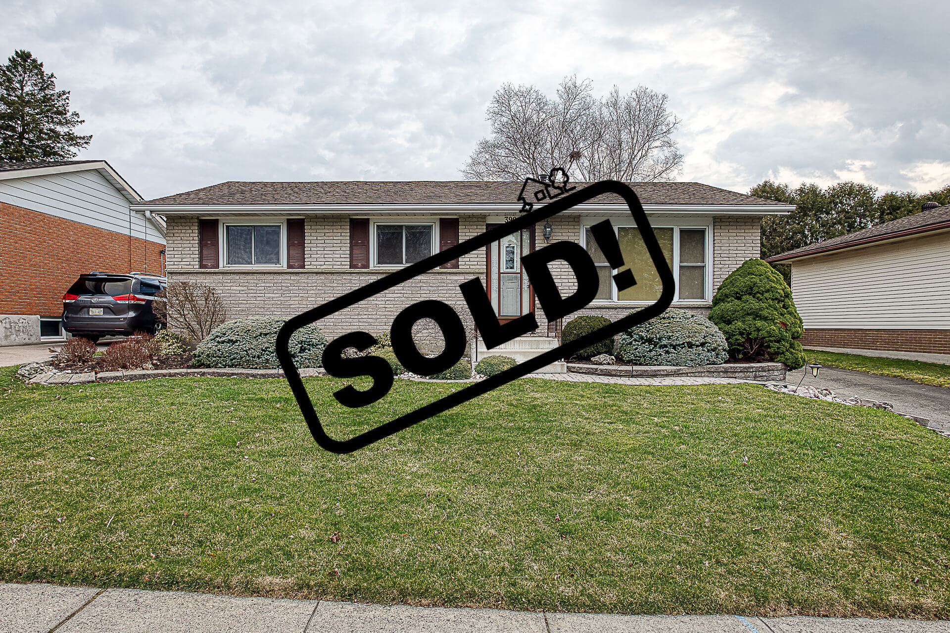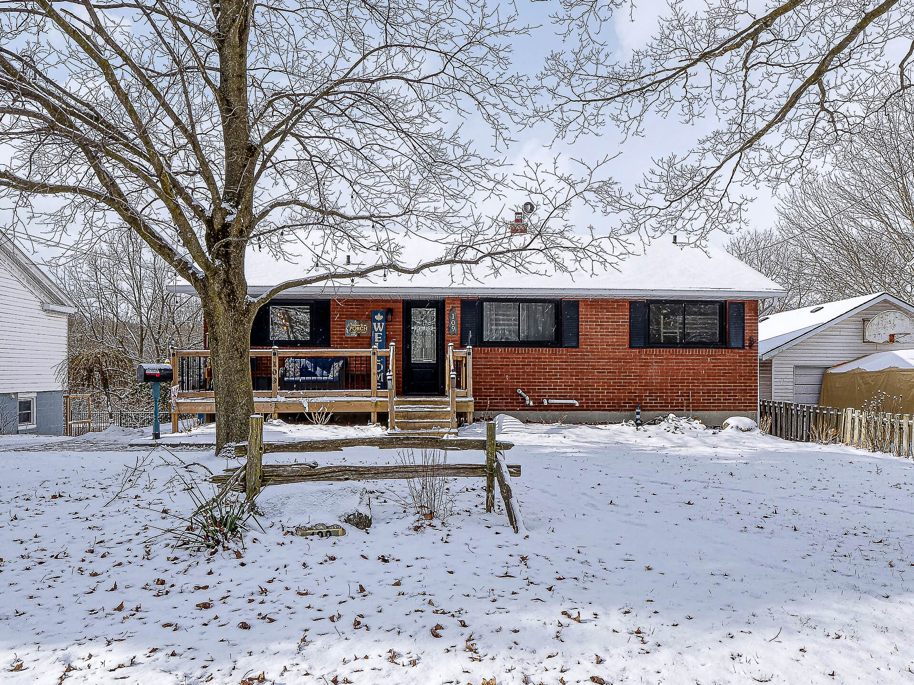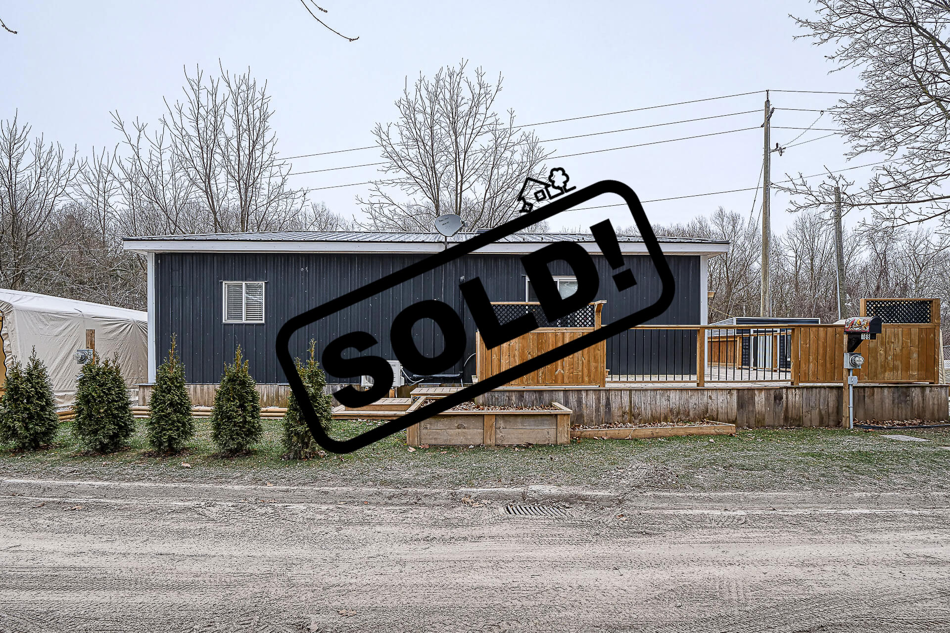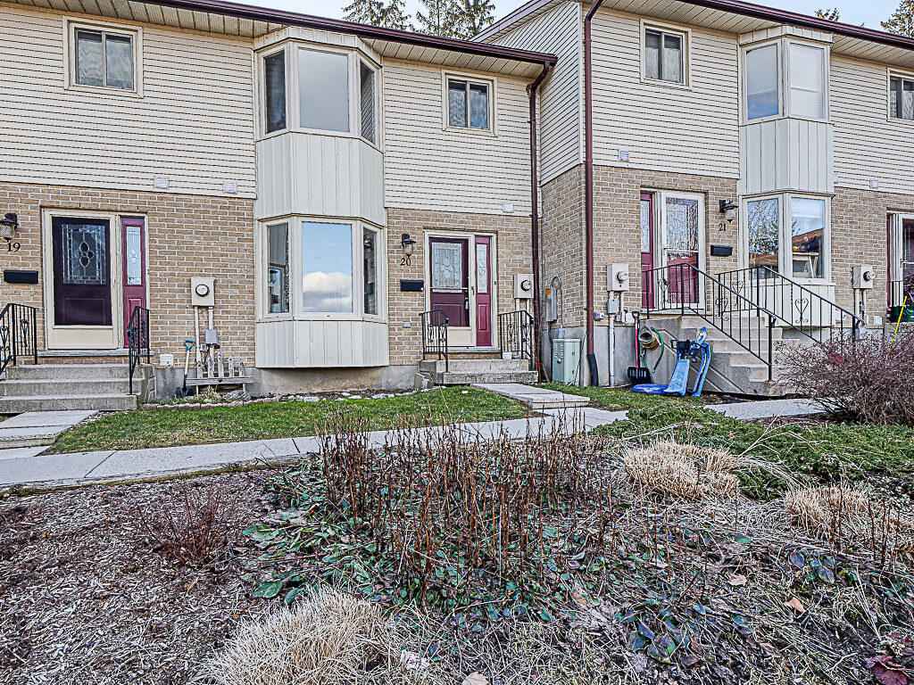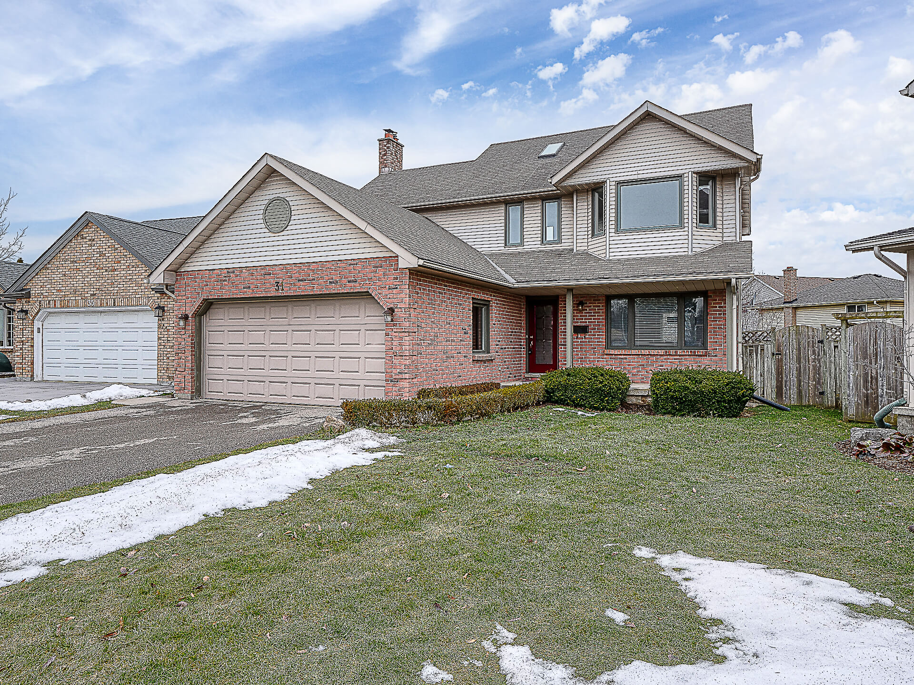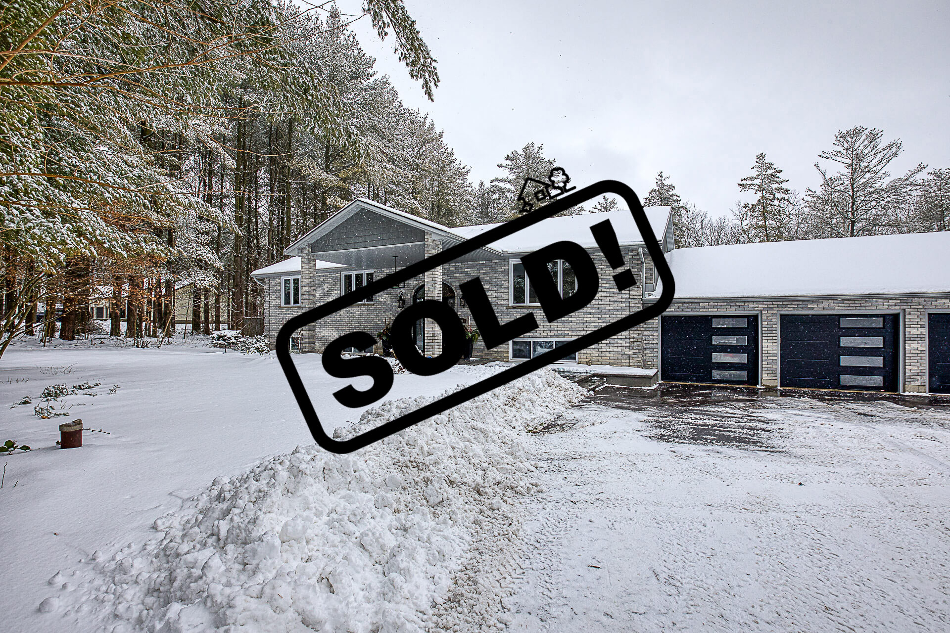Properties
Nestled on a beautifully landscaped lot, this jewel of a home presents an opportunity for building equity in home ownership. The main level showcases a traditional bungalow style layout with original hardwood parquet floors adding an element of cozy, vintage charm to the home. The main level features 3 bedrooms and 4pc bath, eat in kitchen with patio door (2023) leading to the back deck. The living room has a large picture window overlooking the street. Appreciate the versatility of the basement that has a family room, 2pc bathroom and office – ideal for work from home setup, craft or…
Be ready for endless summer fun with a spacious 16×32 ft. inground pool! Move in ready 3 bedroom, 2 bathroom bungalow nestled on a 300-ft deep lot backing onto serene greenspace! Step inside to be greeted by a breezy open concept main floor that features a modern kitchen that has been recently renovated, featuring a generous island topped with striking quartz countertops and complimented by an elegant backsplash. Main floor bathroom has also received a makeover that perfectly ties in with the rest of the house. The main living area seamlessly flows onto an expansive deck with a Duracover/liner, offering…
Don’t pass up this buying opportunity! Rich with amenities, this mobile home delivers an affordable residence in Twin Springs Cottage & Condo Community. Enjoy year-round living with a focus on a relaxed lifestyle at unit #168. Take a dip in the lake, relax on the beach, enjoy fishing, campfires, volleyball, horseshoes and more! The park also has laundry facilities, a community centre, playground, and pingpong. Located in the country but with easy access to both highways 403 and 401, Woodstock, Branford, and Paris, this gives you the best of both worlds. Manufactured by Canada Steel this 1 bedroom mobile home…
Enjoy the ease and convenience of condo living in this 2-story townhouse condo,1350 sq ft plus 580 in the lower level. Step inside and be greeted by new (2024) luxury vinyl plank flooring. At the front of the home you’ll find the eat-in kitchen with a large bay window letting in lots of natural light. The flowing layout continues into a generously sized combined living and dining room with laminate flooring offering plenty of space for hosting and entertainment, while maintaining a warm atmosphere for everyday living. There’s also a convenient 2pc bathroom. Venturing upstairs to the 3 bedrooms you’ll notice the new luxury vinyl plank. The spacious primary bedroom has a privilege door to the 4pc bathroom. In case you're longing for additional living space, the finished family room in the basement is ideal for movie nights, a kids' play area, or a cozy retreat. There’s a large utility room with laundry and tons of space for storage. On the exterior, you will enjoy a back patio space perfect for BBQ’s with friends and family. The condo living aspect guarantees that you won’t have to do outside work, gifting you more quality time to spend with family. 6 Appliances are included, central vac, smart thermostat. Close to schools, shopping, cafes and dining.
New on Market! Family comfort home perfectly situated in a quiet neighbourhood on a desirable cul-de-sac, ready for you to call home. There is room for your family to grow with its spacious 1890 sq ft interior, plus the finished basement offering another 800 + sq feet of living space. As you head inside, you are immediately greeted by engineered hardwood floors that stretch throughout the main floor. The cozy living room with natural light from the large window, sets a warm and inviting tone. Saunter on to the tastefully designed updated kitchen which has striking white cabinets, granite countertop…
Nestled amidst greenery & calm, this 3+1 bedroom, 3-bathroom raised bungalow is both your perfect retreat & an entertainment haven. Spanning across 1.433 acres of lush land, this remodeled home commands breathtaking tree views from every window. This oasis is conveniently close to town’s amenities & the 401, underlining an ideal balance of serenity & accessibility. 3700 square feet of living space over two levels there’s plenty of space for everyone. Main floor living area has an open concept design with custom-built wall unit with an electric fireplace providing a cozy ambiance. The eat-in kitchen has quartz countertops, herringbone backsplash…

