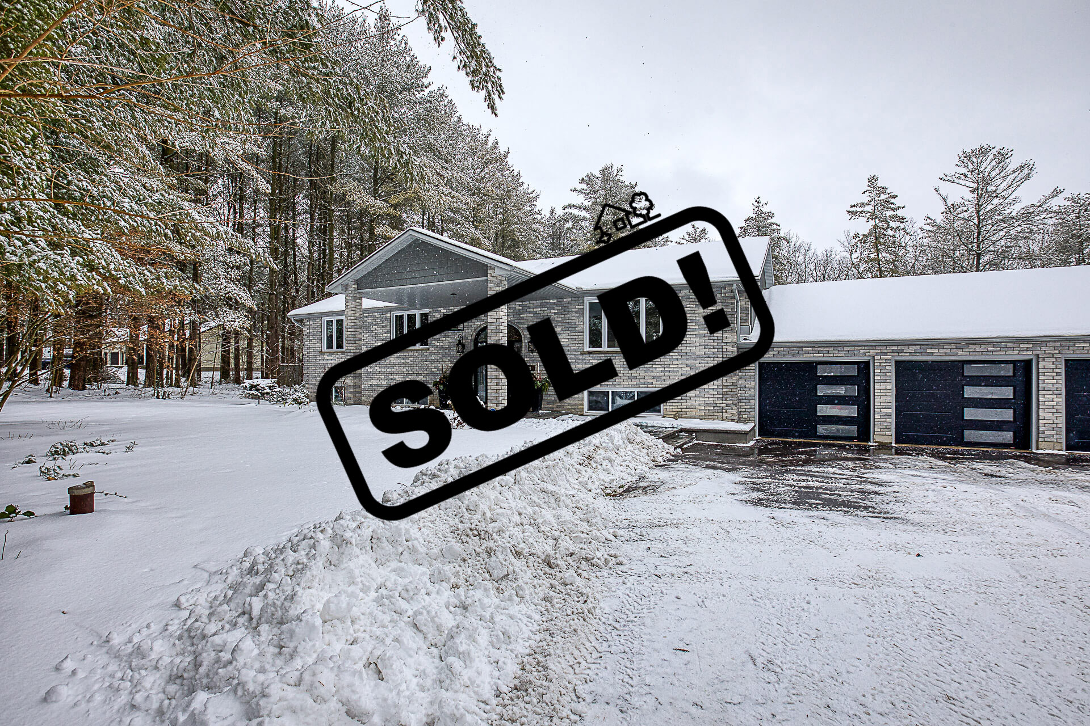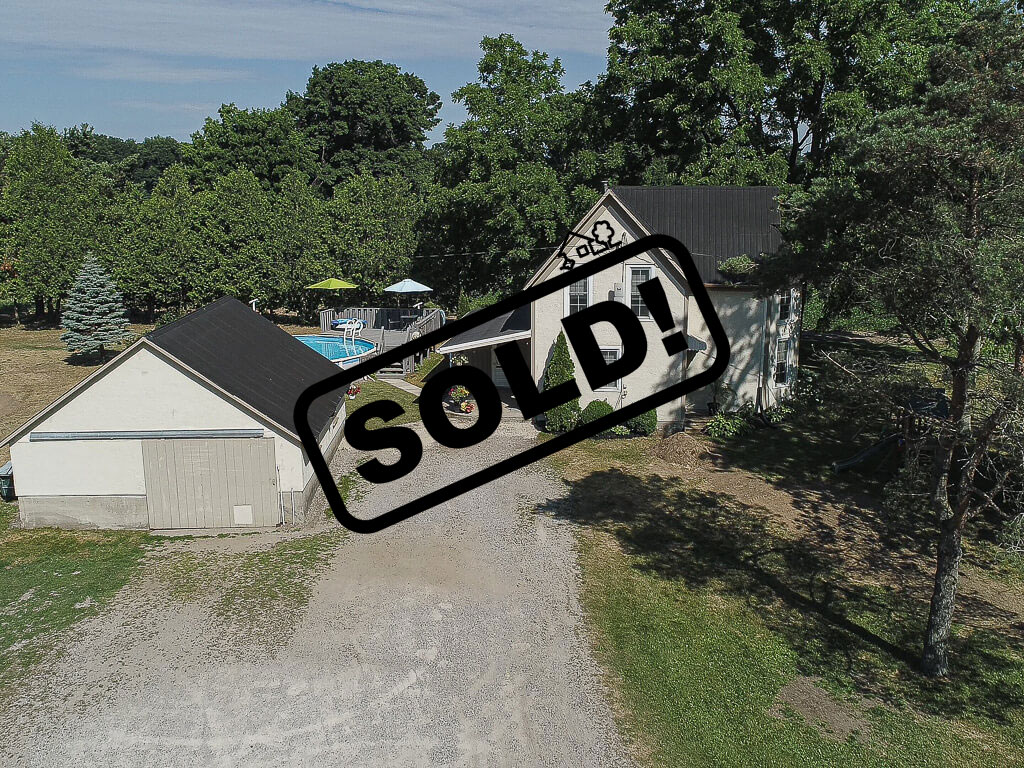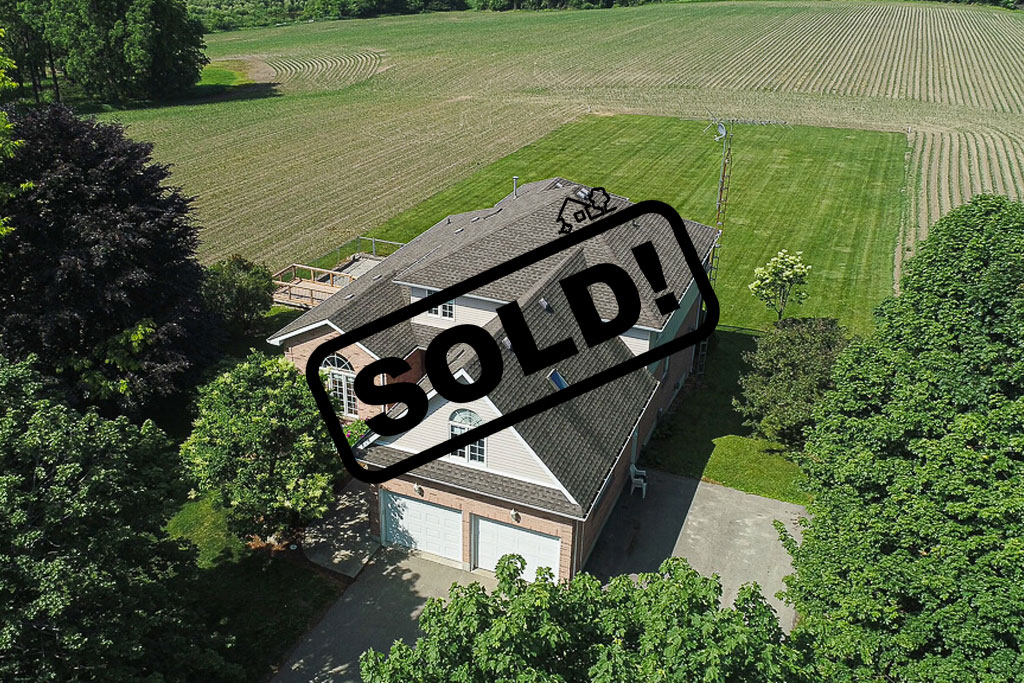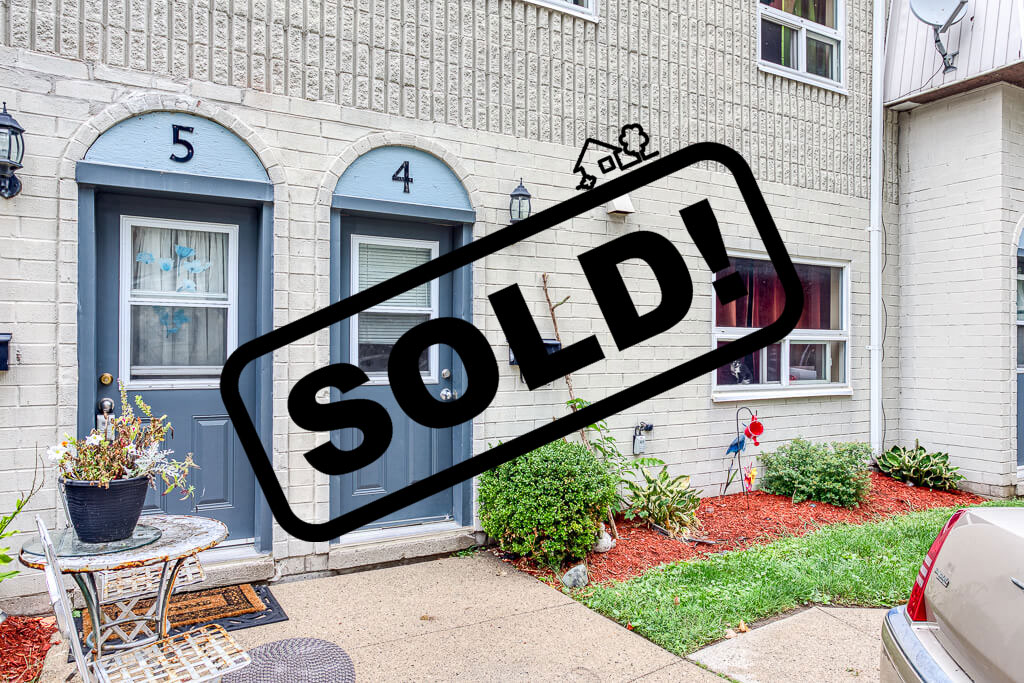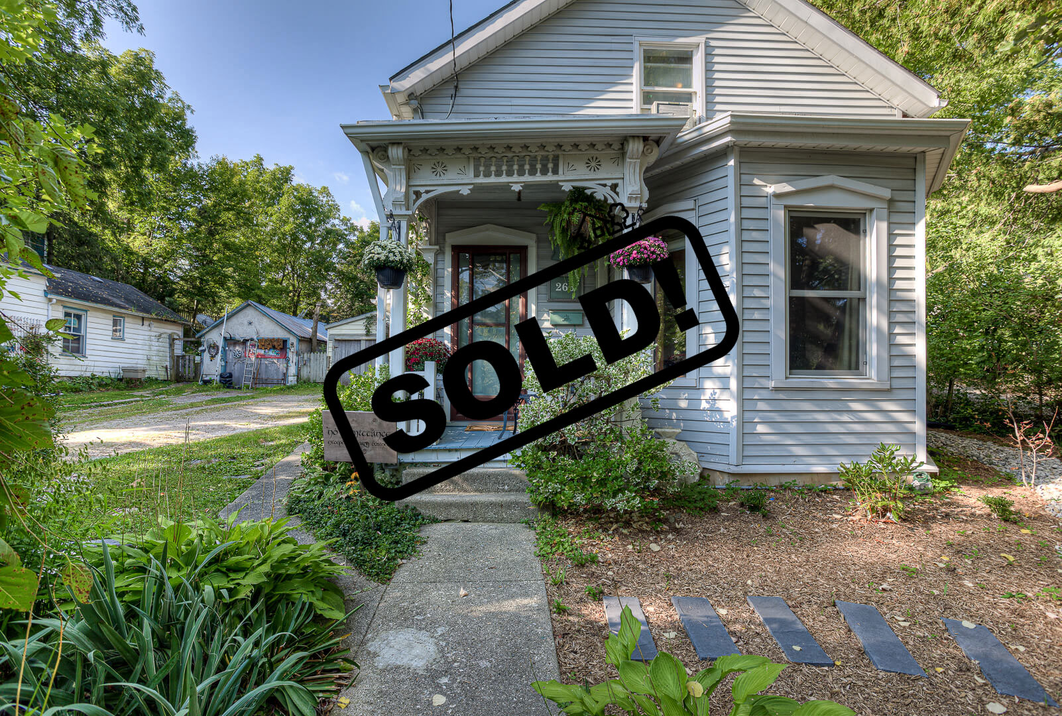Properties
Nestled amidst greenery & calm, this 3+1 bedroom, 3-bathroom raised bungalow is both your perfect retreat & an entertainment haven. Spanning across 1.433 acres of lush land, this remodeled home commands breathtaking tree views from every window. This oasis is conveniently close to town’s amenities & the 401, underlining an ideal balance of serenity & accessibility. 3700 square feet of living space over two levels there’s plenty of space for everyone. Main floor living area has an open concept design with custom-built wall unit with an electric fireplace providing a cozy ambiance. The eat-in kitchen has quartz countertops, herringbone backsplash…
Just 30 minutes south of the 401, this country home is the perfect place to relax and unwind. With plenty of elbow room, your family can enjoy all the fresh air they can handle! Nestled on a 1.12 acre lot, It’s conveniently located just outside the city, but far enough to enjoy your privacy. 3 bedroom 1745 square foot 1 1/2 story home located on a paved road less than 10 minutes from Tillsonburg and just 20 minutes to the beach, and close to several wineries, this home delivers a prime location! 23' x 24' garage/workshop with hydro and cement floor is large enough to store all your toys and tools. The main floor has plenty of space for the family. The warm country kitchen is ideal for the family to gather around the table for traditional dinners, features an exposed wooden beam, lots of cupboards and counter space. Off the kitchen you'll find a living room with laminate floors with large windows letting in plenty of natural light. There is a 4 season back porch that can be used as a family room or home office. 4pc bathroom with jacuzzi tub. Upstairs has 3 spacious bedrooms. The delightful outdoor living space offers plenty of room for backyard play, gardening, hosting family BBQ's, or just relaxing and enjoying the beautiful country views. Sip and dip by the pool! Above ground pool with a new liner/pump (2021). Underground hydro to the house (2022)Steel roof, high speed internet.
98+ Acre oasis of privacy offering a panoramic view of the valley! Acre upon acre of carefree countryside offers boundless outdoor space for the outdoor enthusiast. Featuring Nature trails, 2 ponds, 10+ workable acres, 1.5 acre food plot set in a clearing surrounded by trees, a scenic river winds its way through the property. The layout of the home offers family members much needed privacy, space and comfort with 4,385 sq ft of living space. Main floor has a spacious foyer, living & dining room with vaulted ceiling. The kitchen is ideal for entertaining with the island plus a breakfast bar open to the family room with propane fireplace. Gorgeous granite countertops offers tons of prep space, stainless steel appliances, induction oven, maple cabinets, backsplash and undermount lighting. Walkout from the kitchen to the muliti-tiered deck. 2pc bath, main floor laundry, mudroom, bedroom or home office. Upstairs you'll find the parent's retreat with adjoining sitting room with fireplace plus a private balcony ideal for watching the sunset, walk in closet & 4pc ensuite with skylight. There are 3 more large bedrooms (1 could be another family room) and 4pc bath. The walk out lower level would make a great in-law suite. Family room with fireplace and patio doors leading to the backyard, bedroom, 4pc bath, and a generous size office with separate entrance. Hot water heater & water softener owned. HRV 2021, tiered deck 2020, A/C 2016, shingles 2015, 200 amp panel, separate panel set up for a generator, 2 car garage with auto remotes. Separate 20'x30' workshop with storage above and heated kennel. Kitchen 2019. The perfect escape! One can't help but be captivated by the sweeping expanse of the countryside.
Set in a prime location, discover this all brick 3 bedroom 2 story home with a heated workshop. Desirable location only footsteps to recreation centre, parks and walking trails, baseball diamond, hospital plus located in Harrisfield P.S. district. It's a short stroll to downtown for retail shops, library, restaurants and cafe's. Welcoming front verandah is the perfect place to sit and relax. 44' x 152' lot has a fully fenced backyard with interlocking patio and path to the 15'x26' (interior) workshop with heat, hydro and water. Main floor features original woodwork, large windows and hardwood floors. Living room features a gas fireplace and pocket doors leading to the dining room that is off the kitchen with ceramic tile. Back room as been insulated and has a convenient main floor laundry room, 2 pc bathroom and door leading the the backyard. Upstairs has 3 bedrooms plus a 4pc bathroom with a newer tub with tile. Hot water heat, water softener, concrete driveway. All appliances are included! Quick 401 access.
There is nothing like owning your own home! Affordable yours to get into home ownership, or as a turnkey rental property. Currently rented on a month to month basis for $1,100 plus utilities. Condo townhouse located in North Ingersoll is close to schools, shopping & restaurants. Main floor family/dining room combo with laminate floors. Kitchen with updated cabinets and backsplash. Convenient main floor laundry and 2pc bathroom. Second level has 3 generous sized bedrooms and a 4 pc. bathroom. Patio off the kitchen. Enjoy the maintenance free lifestyle of condo living. Call to schedule your viewing.
Home ownership can be yours! Affordable 4 bedroom home located close to trails, park, 401 & downtown Ingersoll. 64' x 223' lot offers lots of outdoor space and a gardener's delight! Private oasis in the terraced backyard. Main floor offers lots of living space with the spacious family room with crown moulding, kitchen, main floor laundry, 4pc bathroom, bedroom/office, living room. Entertaining size dining room is perfect for family gatherings! Upstairs offers three bedroom. Lower level has lots of storage space. Roof September 2019.

