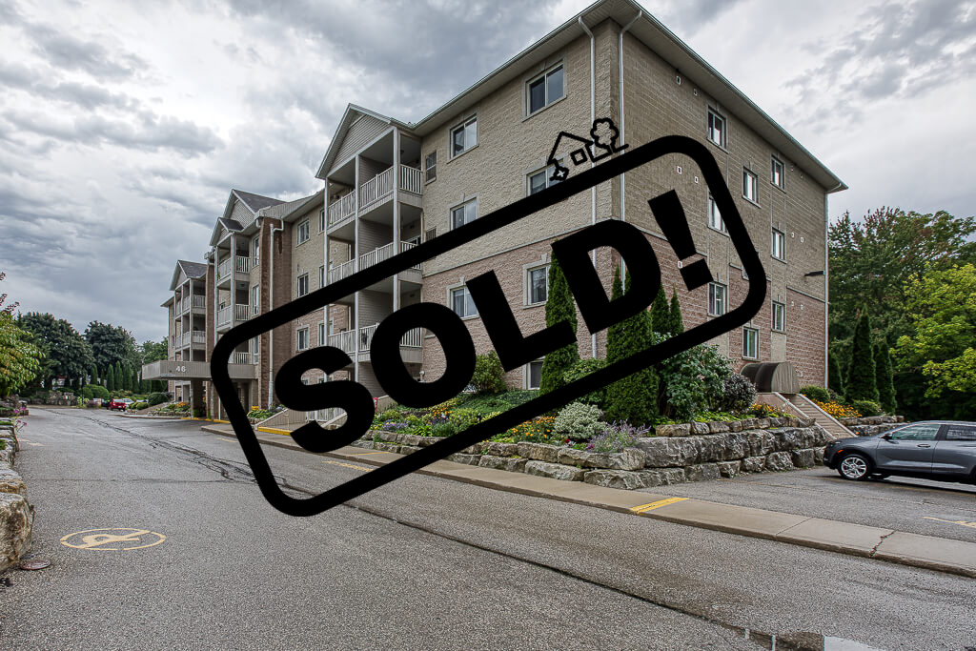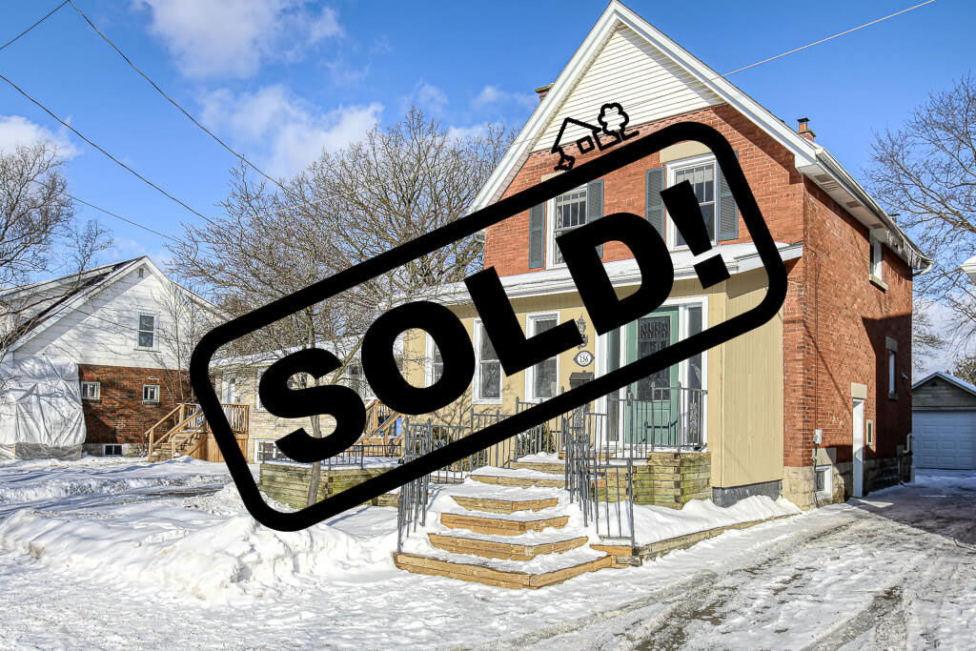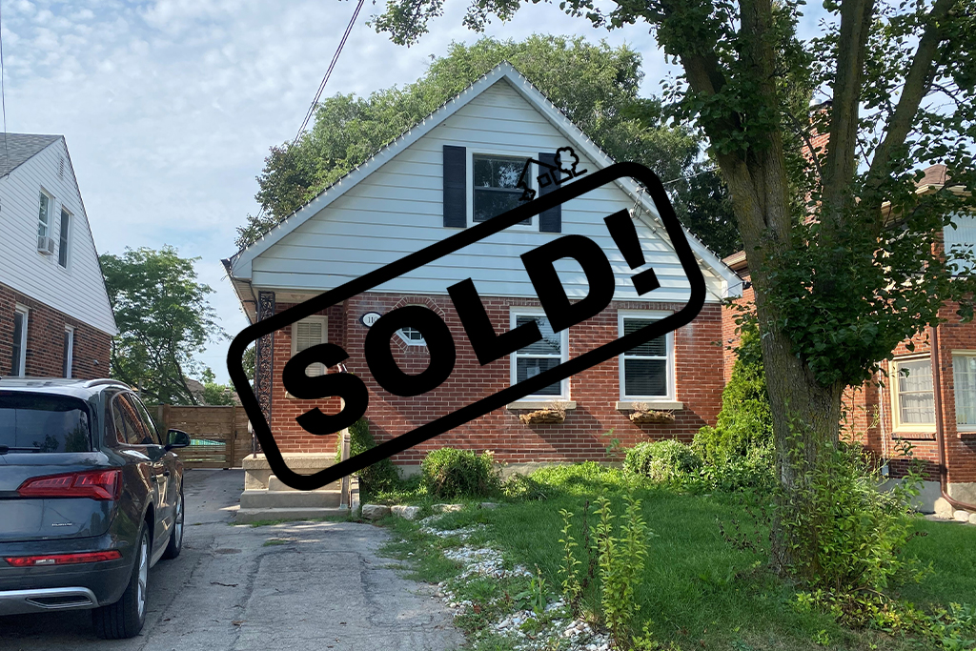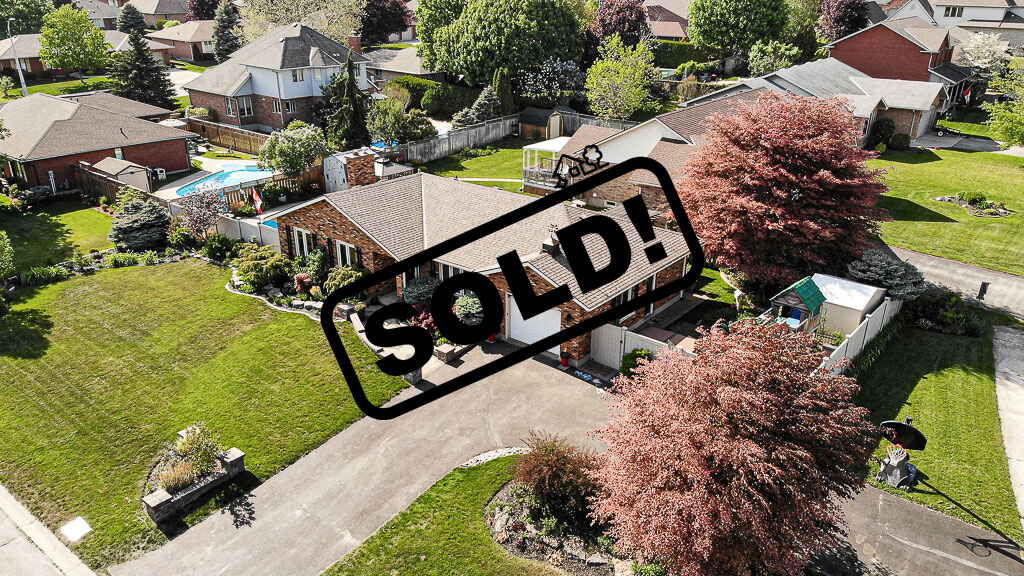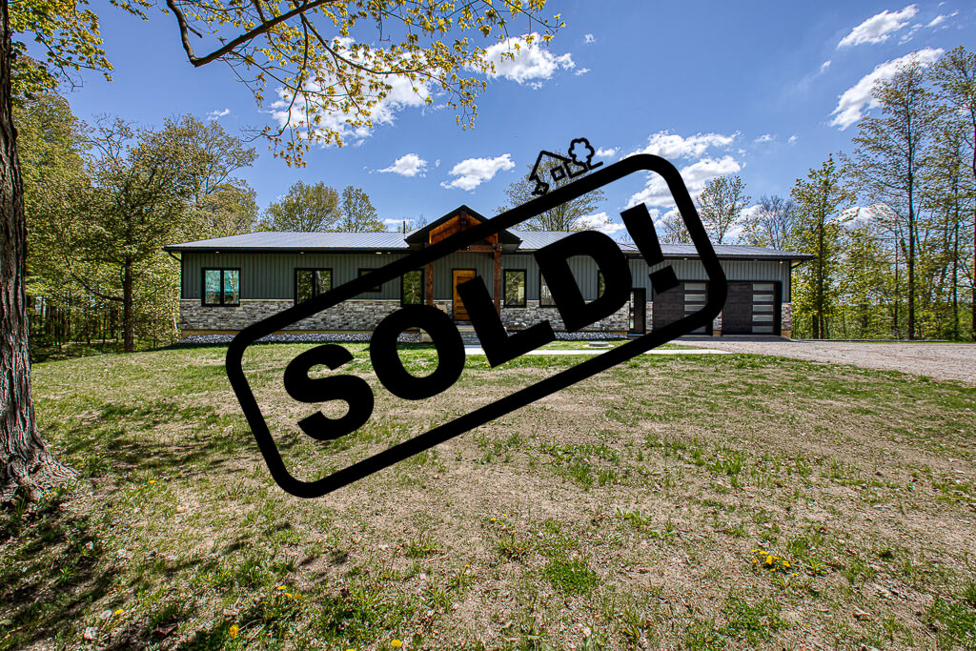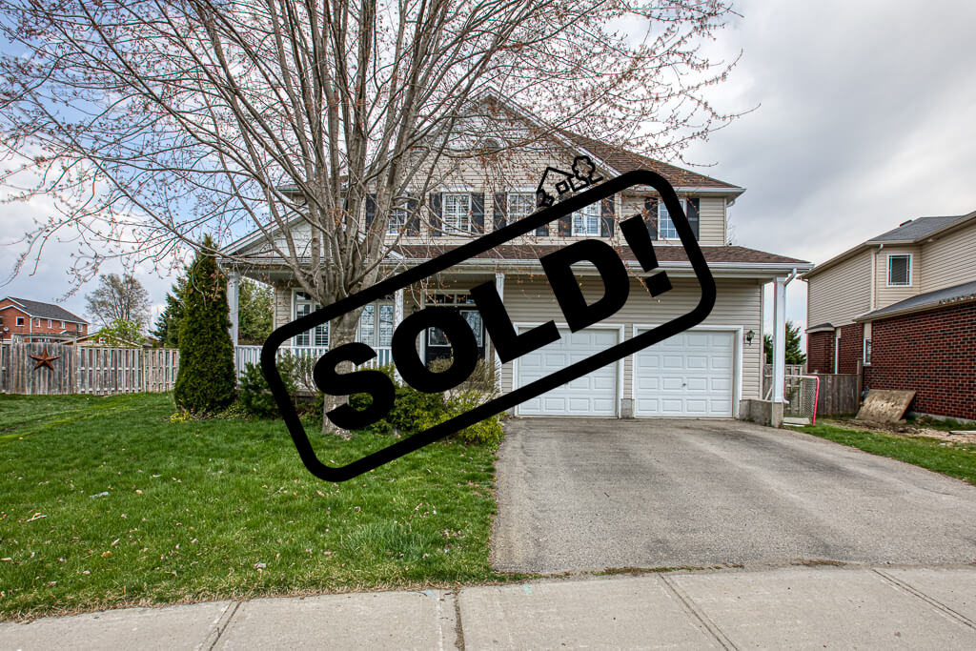Properties
This 2 bedroom, 2 bathroom condo is the perfect place to call home! Located on the second level the “Chelsea model” offers spacious one level living. Corner unit with lots of windows that lets in natural light and is 1101 Square Feet. Premier location backing onto Smith’s pond, so you can enjoy all that nature has to offer right outside your balcony! 2 large bedrooms, the primary bedroom has a walk in closet plus an extra closet and a full ensuite with a step in shower. Laundry and storage room, 4 pc bathroom. Bright eat in kitchen with oak cabinets and ceramic floors, the spacious living room has laminate floors and walkout to the balcony overlooking the pond and gardens. One assigned parking space, controlled entry, fridge, stove, microwave, washer, dryer included. Ingersoll’s sought after Canterbury Place – adult oriented condominium building. Plus, it's conveniently located near the creative arts centre, community centre, hospital and downtown. You're also just steps away from a walking trail. Treat yourself to the lifestyle you deserve!
n one of London's most desired neighbourhoods, Old South, come fall in love with 156 Briscoe St. E nestled on a tree lined street. This 1 1/2 Story, 3 bedroom brick home has a sophisticated air with a warm and inviting ambience. The welcoming foyer will make a lasting impression on visitors and is an appealing spot to relax with the large windows that pulls in the welcome sunshine. The main floor was remodelled in 2017 and features a beautiful living room with gas fireplace and elegant built in shelves, refinished original hardwood, updated kitchen with sleek shaker style white cabinetry, apron front sink, slate tile, black accessories plus a convenient door to the deck for easy BBQ access. The dining room has patio doors leading out to the deck that is an ideal spot for entertaining in the large fenced backyard. Upstairs you'll find 3 bedrooms and a remodelled 4pc bath with ceramic tile, quartz countertop, tiled shower/bath with modern glass door. The lower level offers lots of storage space. Other updates over the last few years include windows & doors,plumbing, wiring, spray foam insulation in basement, garage door, kitchen appliances, fencing, custom concrete driveway and stamped concrete steps, air conditioner, new sewer line from the house to the road. Hot tub and all appliances are included! Just a short stroll to Wortley Village. Enjoy an afternoon of shopping then popping in for a bite at the local cafe is what living in the heart of Old South is all about. Worley Road Public School District.
Home & Income! This up and down Duplex is located in a quiet neighbourhood close to hospital, shopping & restaurants. This home is well suited for the savvy buyer looking to expand their investment portfolio or live in one half while the second unit helps pay your mortgage. The main unit has a spacious living room with a coffered ceiling & hardwood floors, open to the eat-in kitchen. 4 pc bathroom with tiled shower. 2 bedrooms on the main floor with 2 bedrooms plus a 2pc bathroom on the second level. Main floor laundry, garden door leads to the back deck and spacious fenced yard with shed. The lower 1 bedroom unit has a separate entrance, kitchen, living room 4 pc bath & laundry. Add this to your portfolio! Seller will not respond to offers before August 24, 2021. Allow 72 hrs irrevocable. Seller schedules to accompany all offers. Buyers to verify taxes, rental equipment, parking and any fees.
Sip & Dip by the pool! All brick bungalow with landscaped gardens makes an impact from the minute you lay eyes on it. The main floor layout includes a living room with large window, hardwood floors & electric fireplace. The eat-in kitchen has updated cabinets with crown moulding, ceramic tile, garburator & granite countertops offering tons of counter space. The tile backsplash provides a wonderful accent. You'll also find a 4pc bathroom, 3 bedrooms with laminate floors, the primary bedroom features a 3pc ensuite. Step saving main floor laundry with 2pc bathroom. The lower level offers even more living space for the family! Sitting area, playroom, family room with bar area & gas fireplace. Infrared sauna included! Office space, 3pc bathroom with jetted tub, plus lots of storage. Escape to the backyard oasis! Lush gardens, play area for the kids, deck off the kitchen, hot tub, and a shimmering kidney shaped pool. Enjoy the comfort of a cool, shady cabana between dips. Circular driveway offers lots of parking. All appliances are included, upgraded 200 amp service, storage shed, central vac, sprinkler system, pool liner & pump, gas pool heater perfect for extending your swim season! Click on the multi-media tab for a 3D virtual tour.
A hidden treasure tucked away in your very own Woodland retreat! This modern home has an undeniable 'WOW factor! Nestled on 3.488 acres but minutes to the city makes this the perfect hideaway. A well designed floor plan offers plenty of space! The exposed beams & stone pillar in the foyer will catch your eye, then draw you into the Great Room w/ a soaring 18' cathedral ceiling! The fireplace is a striking focal point. Floor-to-ceiling windows capture sweeping views of the treescape outside. Upper windows w/ motorized shades. The Great Room is open to the dining area & kitchen w/ entertainer's dream island with expansive Quartz countertop, sink & beverage fridge. Tons of cupboard space w/ crown moulding, dishwasher, gas range, built-in oven & microwave. 9 ceilings, engineered hardwood floors, beautiful lighting throughout & built-in bench in the entrance from garage, main floor laundry. 4pc bathroom w/ quartz countertop, tile floor & tiled shower. 3 bedrooms on the main floor, spacious master bedroom suite has all the trappings of a five-star hotel featuring a walk out to the deck, 2 closets w/ custom built-ins, 1 is a walk in. Ensuite w/ double sinks, tiled shower w/ bench & glass door. Expansive composite deck offers stunning views of the pool & property, deck area off the kitchen is covered where you can enjoy outdoor dining. Lower level is a walk-out & has a large media & games room providing the ultimate haven for entertaining. 4th bedroom currently used as an office w/ large window, disciplining yourself to work will be easy in this sunny home office. 4pc bath, 8 ceilings + storage completes the lower level. Lazy summer days will be spent lingering on the pool side patio & slipping into the concrete pool for a dip. Go for a stroll on the nature trail perfect for bird-watching. Expansive landscaping with armour stone. There is no shortage of beautiful spaces to spend your time. You'll feel worlds away from the everyday grind where you can enjoy seclusion.
A Premium Cul-de-Sac location in Oxford Village with no neighbours behind. Open the back gate and you are steps to the park! 4 bedroom 2 Storey home offering 2269 Sq Ft plus the unfinished basement has development potential. Notice the 9' Ceilings, transom windows and California Shutters. Main floor features a living room, laminate floors, eat in kitchen that is open to the family room with electric fireplace. The kitchen has patio doors that lead to the fully fenced sizeable backyard, breakfast bar, ceramic tile, OTR Microwave, gas stove, fridge and dishwasher. Upon entry from the 2 car garage there is a handy storage bench with hooks, perfect for the kids backpacks. Upstairs you'll find 4 bedrooms, spacious primary bedroom with 2 closets and 4pc ensuite. Tons of closet space and storage! The lower level is waiting for your personal touch, rough in bathroom, water softener, washer and dryer. There is tons of room in the backyard and has a playset for the kids. Royal Roads P.S. minutes to the 401, close to shopping, restaurants and walking trails. If location is important to you don't miss this one!

