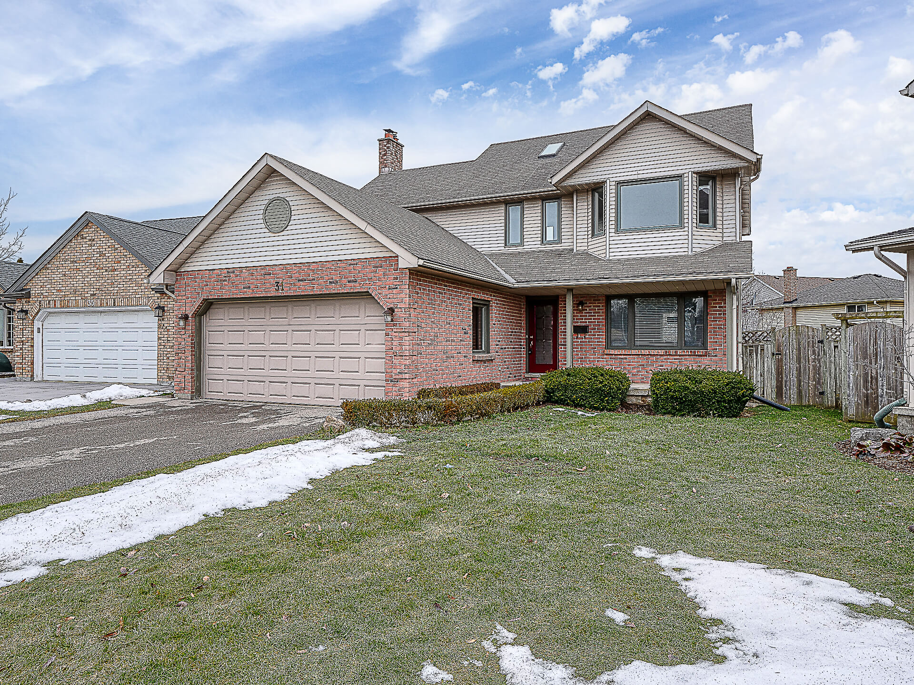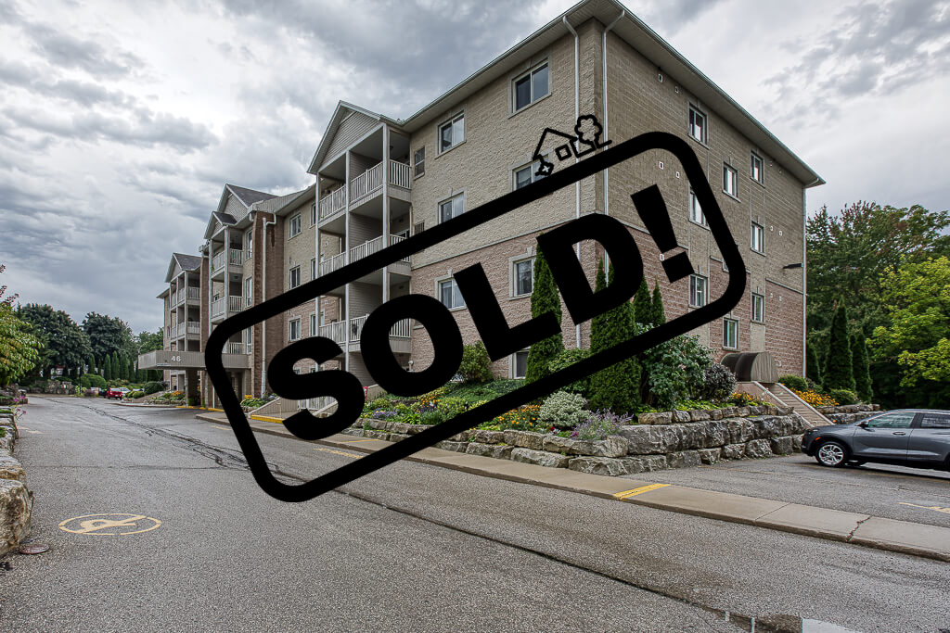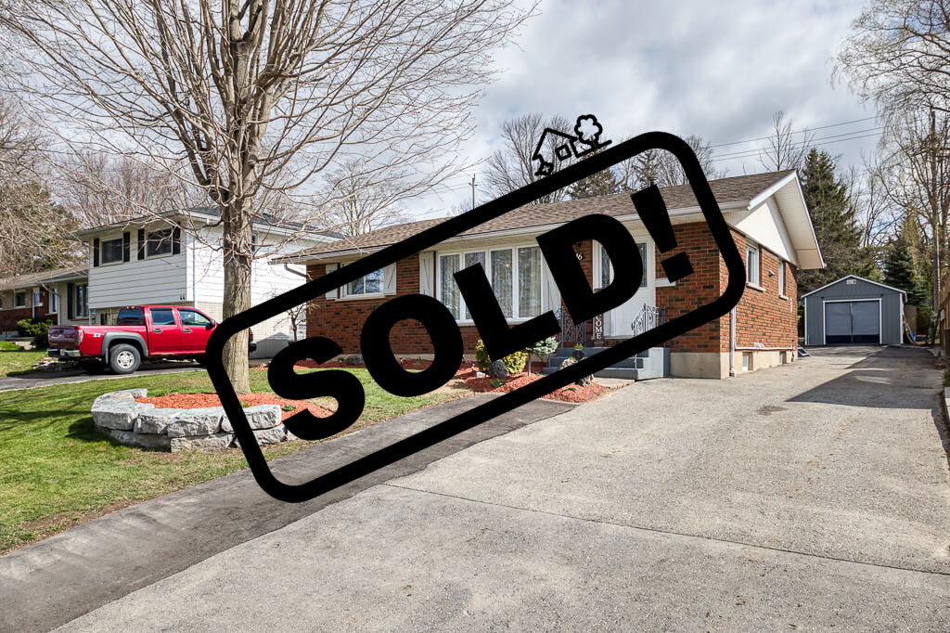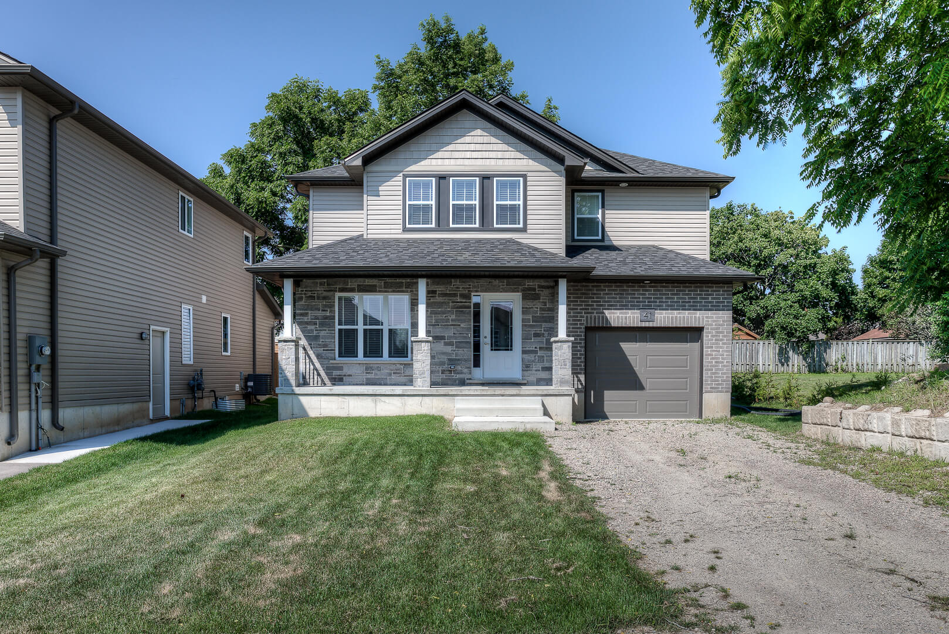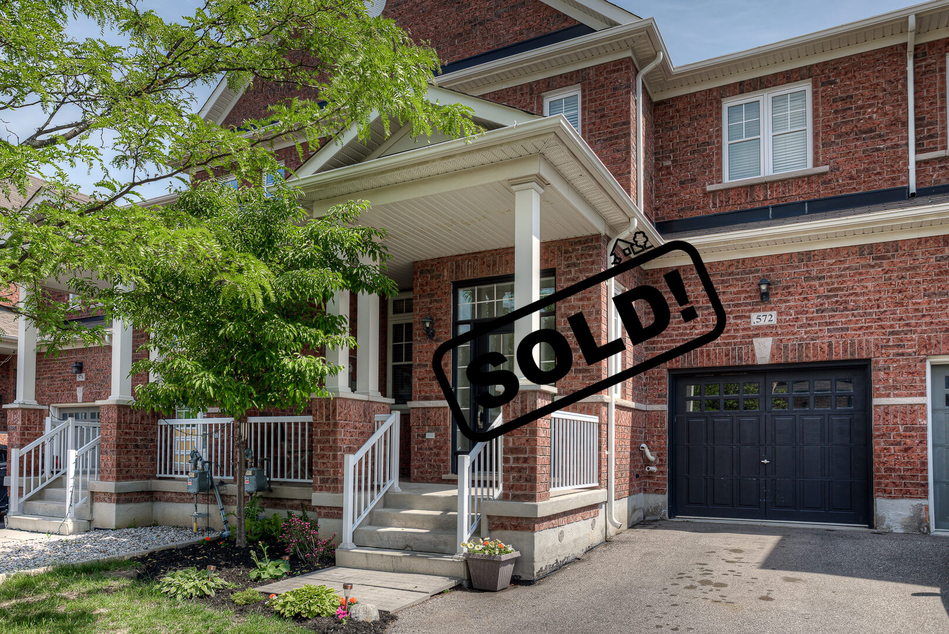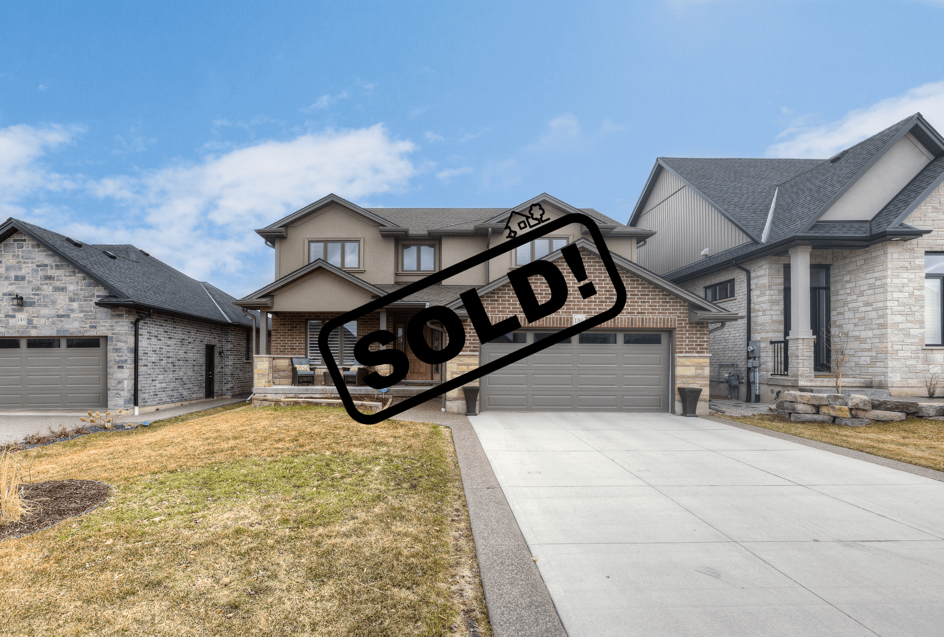Properties
New on Market! Family comfort home perfectly situated in a quiet neighbourhood on a desirable cul-de-sac, ready for you to call home. There is room for your family to grow with its spacious 1890 sq ft interior, plus the finished basement offering another 800 + sq feet of living space. As you head inside, you are immediately greeted by engineered hardwood floors that stretch throughout the main floor. The cozy living room with natural light from the large window, sets a warm and inviting tone. Saunter on to the tastefully designed updated kitchen which has striking white cabinets, granite countertop…
This 2 bedroom, 2 bathroom condo is the perfect place to call home! Located on the second level the “Chelsea model” offers spacious one level living. Corner unit with lots of windows that lets in natural light and is 1101 Square Feet. Premier location backing onto Smith’s pond, so you can enjoy all that nature has to offer right outside your balcony! 2 large bedrooms, the primary bedroom has a walk in closet plus an extra closet and a full ensuite with a step in shower. Laundry and storage room, 4 pc bathroom. Bright eat in kitchen with oak cabinets and ceramic floors, the spacious living room has laminate floors and walkout to the balcony overlooking the pond and gardens. One assigned parking space, controlled entry, fridge, stove, microwave, washer, dryer included. Ingersoll’s sought after Canterbury Place – adult oriented condominium building. Plus, it's conveniently located near the creative arts centre, community centre, hospital and downtown. You're also just steps away from a walking trail. Treat yourself to the lifestyle you deserve!
Fully bricked bungalow situated in a family friendly neighbourhood just a short stroll away from Royal Roads Public School. Detached 14' x 22' insulated garage/shop with hydro is perfect for the hobbyist. Carpet-free main floor has a comfortable living area with potlights, 3 bedrooms, 4pc bathroom and kitchen. Downstairs you will find the recreation room offering an informal and friendly space for the whole family to relax, big enough for a pool table. Convenient 3pc bathroom and laundry room. The back deck is an ideal spot to put your feet up and relax this summer with the fully fenced yard offering tons of space for outdoor play! Gas BBQ line Updated furnace (2020), Roof (2017), Garage (2019), Water softener, R/O system. No rental equipment plus appliances are included! Tons of parking in your driveway! Parks, walking trails, 401, dining & shopping all within easy reach makes this the ideal place to call home. Click on the multimedia link to view virtual tour & floor plans. (22051215)
Looking for a QUICK POSSESSION? Less than 2 years old! 2 storey home nestled at the end of a cul de sac in North Ingersoll. Beautiful stone front exterior with a large front porch, ideal for relaxing and watching the kids play outside.Open concept main floor with 9′ ceilings, laminate flooring, 2 pc bath and main floor laundry. Kitchen features cabinet crown moulding, garburator, OTR microwave, patio doors leading to backyard, plus all Samsung appliances included! Second level has 3 bedrooms, 4 pc bathroom. Spacious master bedroom has a walk in closet and 3 pc ensuite. The lower level is ready to be finished to offer more living space. Click on the multimedia tab for a virtual walk through.
First time offered on the market! Move-in ready 1882 SqFt 2 story Townhome in sought after Scott Neighbourhood. Arista built "Cedarbrae" Model. Upon entering foyer, notice the 9 foot ceilings & hardwood floors. Separate living room, 2pc bath. Eatin kitchen w/island & raised breakfast bar, backsplash, lots of counter space open to the great room. Patio doors lead to fully fenced backyard w/patio. 3 spacious bedrooms. Master bedroom offers parents a spacious retreat w/ walkin closet & ensuite w/soaker tub & separate shower. Step-saving 2nd level laundry, 4 pc bathroom. Lower level offers additional room ready to be finished potential for family room & 3pc rough in. Attached garage w/inside entry & man door gives easy access to back yard. Freshly painted throughout, baseboards, upgraded light fixtures (2019). Maple Hardwood Floors (2016) Close to shopping, walking path, parks, schools. Come see this spacious townhome in a family friendly neighbourhood! Just unpack and enjoy!
Discover this former model home in Woodstock's sought after Northeast subdivision! You'll love the space this approx 2582 sq ft home offers your family. Beautiful hardwood floors thoughout the main level. Open concept living room with gas fireplace, California blinds, kitchen with large island, corner walk in pantry plus granite countertops. Main floor laundry/mud room with a walk in closet ideal for every family. Den/office with french doors rounds out the main floor. Upstairs offers 4 spacious bedrooms, 4 pc bath. Master retreat has a walk in closet, dressing area plus a large ensuite with double sinks, soaker tub and tiled shower. Lower level offers development potential for more living space. Patio doors from the main floor lead to the deck and fully fenced yard. Concrete driveway., landscaped, central air. This home is 3 years old and meticulously maintained. You'll be impressed! Schedule your showing today!

