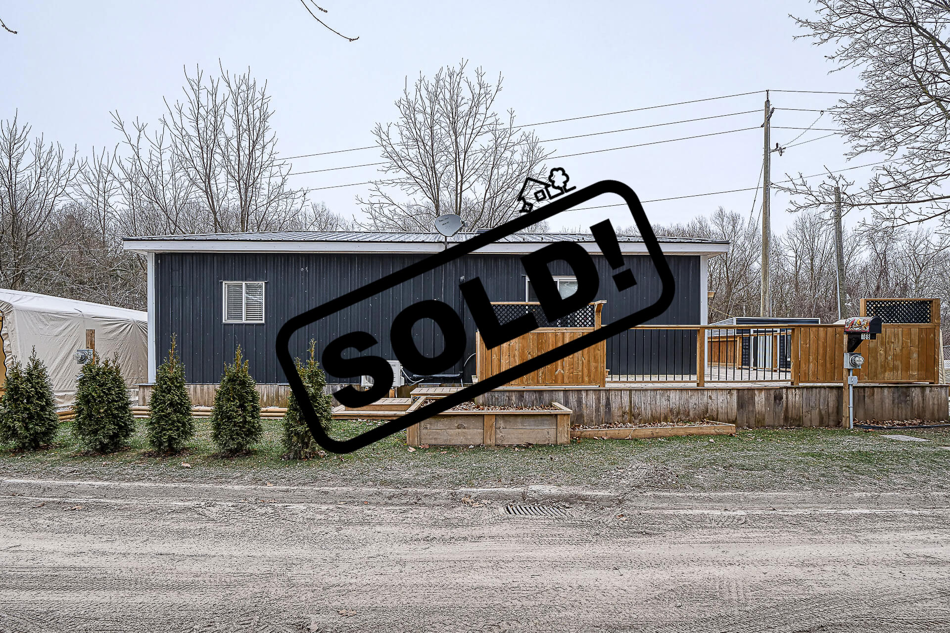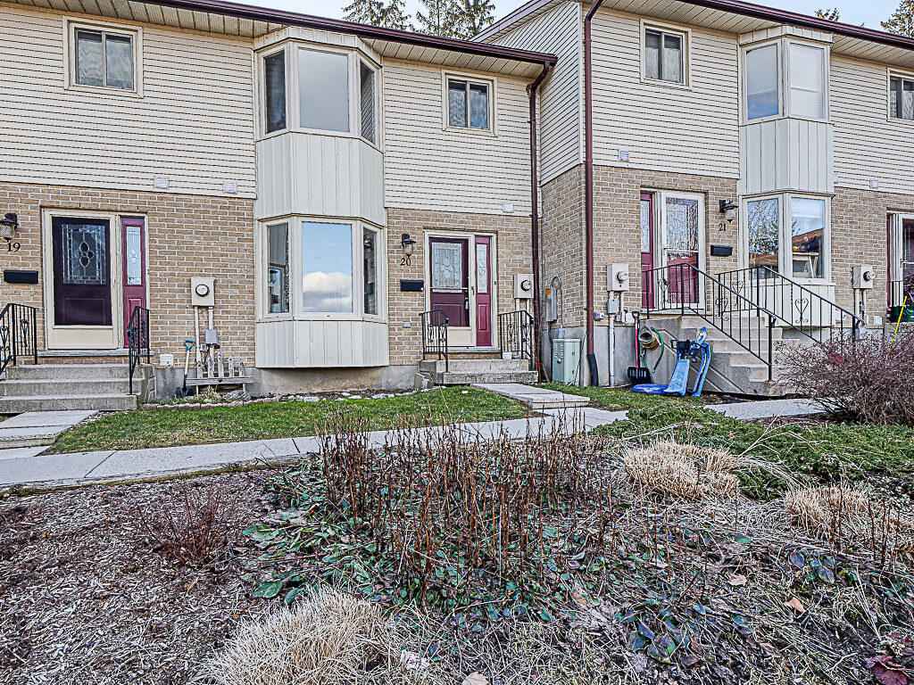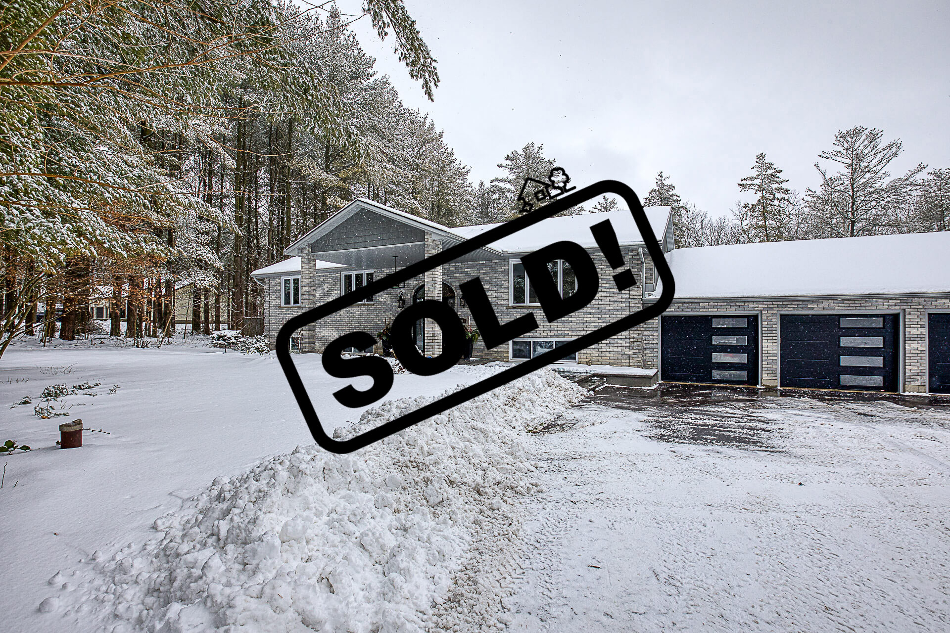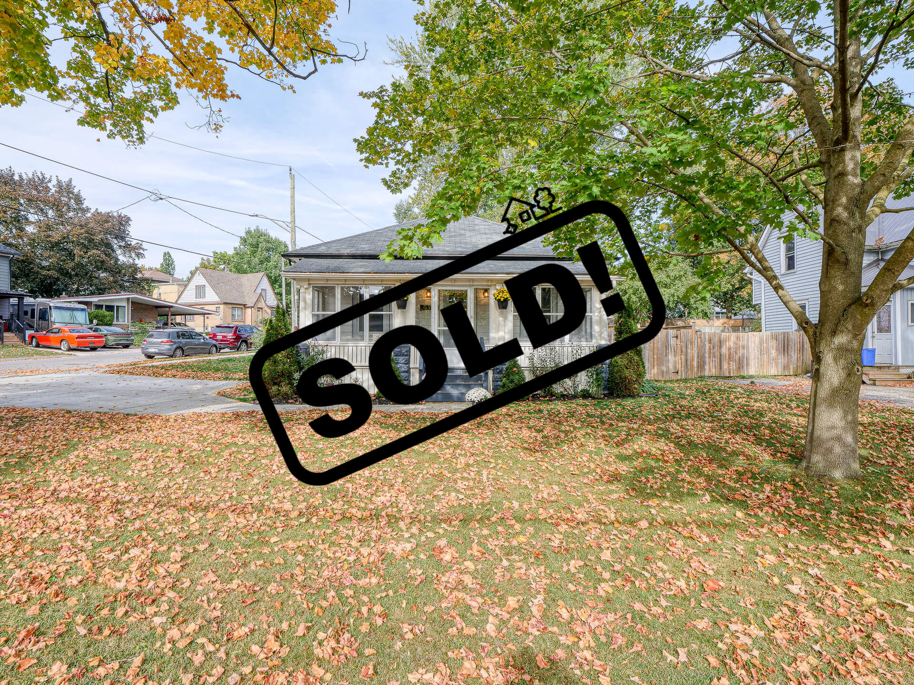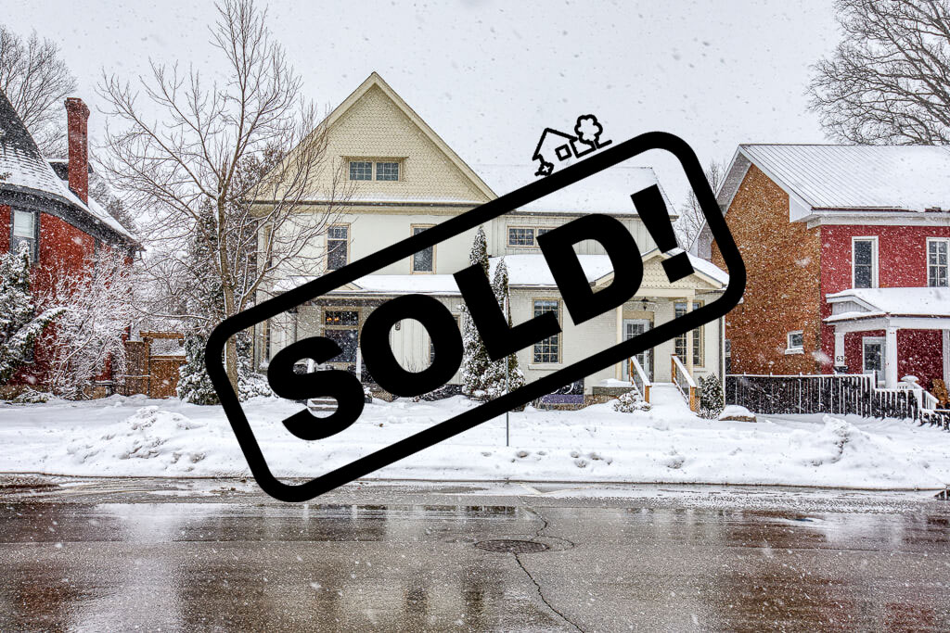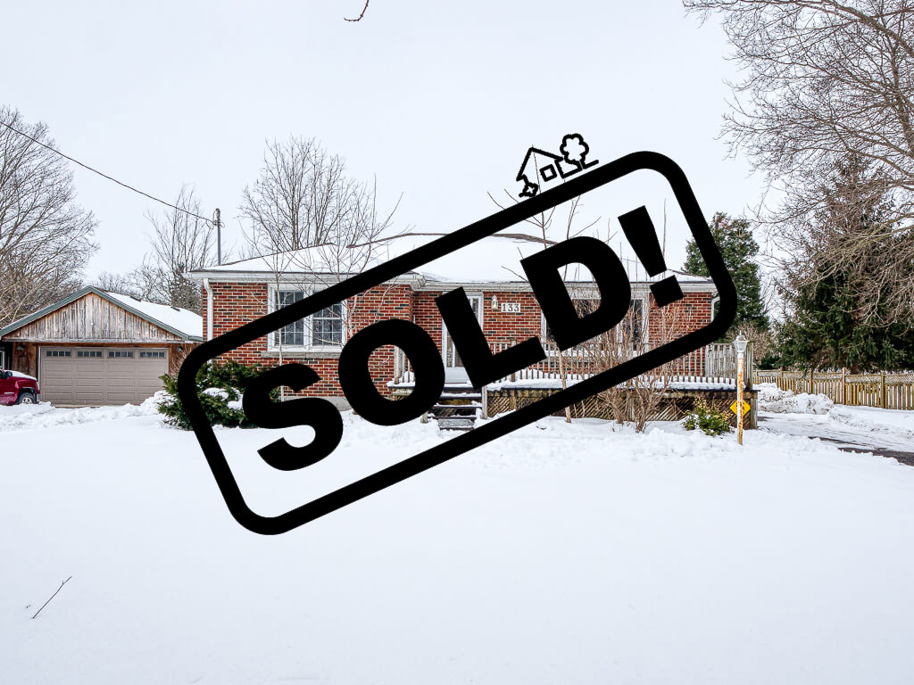Properties
Don’t pass up this buying opportunity! Rich with amenities, this mobile home delivers an affordable residence in Twin Springs Cottage & Condo Community. Enjoy year-round living with a focus on a relaxed lifestyle at unit #168. Take a dip in the lake, relax on the beach, enjoy fishing, campfires, volleyball, horseshoes and more! The park also has laundry facilities, a community centre, playground, and pingpong. Located in the country but with easy access to both highways 403 and 401, Woodstock, Branford, and Paris, this gives you the best of both worlds. Manufactured by Canada Steel this 1 bedroom mobile home…
Enjoy the ease and convenience of condo living in this 2-story townhouse condo,1350 sq ft plus 580 in the lower level. Step inside and be greeted by new (2024) luxury vinyl plank flooring. At the front of the home you’ll find the eat-in kitchen with a large bay window letting in lots of natural light. The flowing layout continues into a generously sized combined living and dining room with laminate flooring offering plenty of space for hosting and entertainment, while maintaining a warm atmosphere for everyday living. There’s also a convenient 2pc bathroom. Venturing upstairs to the 3 bedrooms you’ll notice the new luxury vinyl plank. The spacious primary bedroom has a privilege door to the 4pc bathroom. In case you're longing for additional living space, the finished family room in the basement is ideal for movie nights, a kids' play area, or a cozy retreat. There’s a large utility room with laundry and tons of space for storage. On the exterior, you will enjoy a back patio space perfect for BBQ’s with friends and family. The condo living aspect guarantees that you won’t have to do outside work, gifting you more quality time to spend with family. 6 Appliances are included, central vac, smart thermostat. Close to schools, shopping, cafes and dining.
Nestled amidst greenery & calm, this 3+1 bedroom, 3-bathroom raised bungalow is both your perfect retreat & an entertainment haven. Spanning across 1.433 acres of lush land, this remodeled home commands breathtaking tree views from every window. This oasis is conveniently close to town’s amenities & the 401, underlining an ideal balance of serenity & accessibility. 3700 square feet of living space over two levels there’s plenty of space for everyone. Main floor living area has an open concept design with custom-built wall unit with an electric fireplace providing a cozy ambiance. The eat-in kitchen has quartz countertops, herringbone backsplash…
This beautifully remodelled 1314 Square feet 2-bedroom, 2-bathroom bungalow spells style, comfort, and practicality. Strikingly revamped in 2018, this property offers a perfect blend of charm and modern living. Boasting 9’ ceilings, large windows and luxury vinyl plank flooring throughout gives the home a sense of grandeur and offers a bright and airy feel throughout. The heart of this home is undoubtedly the remodelled kitchen, equipped with modern, sleek finishes and a backsplash. The eating area has patio doors leading to the composite deck that invites you to enjoy a coffee amid fresh air and the mature trees that offer…
This exquisite renovated home offers timeless design, beautiful craftsmanship & elegant spacious living! Tons of space for the family & modern amenities! 5,000+ sqft & a separate 1100+ sqft bunkhouse (currently used as storage but offers different possibilities). Feel the allure of the rich character of its original design, evident throughout w/10’ ceilings, intricate crown moulding, high baseboards, coffered ceiling & large updated windows. Main floor w/foyer, living room w/gas fireplace & open to a formal dining room, perfect for hosting family gatherings or just spreading out w/family over a board game. Chef’s kitchen updated (2022) w/an enormous island makes meal preparation a joy! Herringbone backsplash, pot filler R/I, quartz countertops, builtin appliances, butler’s pantry. Enjoy your morning coffee in the breakfast nook surrounded w/windows filling the room w/natural light. Sunroom off kitchen w/access to backyard. 2pc bathroom w/marble tile floor. Media room has wet bar & perfect for hosting friends & catching up on the season finale. Another space that had commercial zoning w/ separate entrance is ideal for a home based business. 2nd level parent’s retreat is second to none w/gas fireplace, private sitting area, huge ensuite w/double sinks, glass shower, indulgent soaker tub & walk-in closet/dressing room. The 2nd bedroom also has sitting area. 2nd floor laundry room 7 3pc bath. 3rd floor w/2 spacious bedrooms making this level ideal for guests/teenagers! Notice the tall ceilings, secret nooks & big closet that could be transformed into an ensuite. All levels offer space & privacy for everyone. Basement has room for storage. In addition to all of this there’s an inground pool, a space that allows you to sit back & relax while enjoying the serenity of the outdoors. Back entrance to Earl St w/ automatic gates, almost half an acre. The bunkhouse is waiting for your imagination - a studio/guest house/workshop? This stunning home is freshly painted & move in ready
This 3+1 bedroom all-brick house in the quiet town of Beachville is the perfect opportunity for a first-time home-buyer to secure a move-in ready home. 584446 Beachville Rd. has something for everyone, with laminate flooring on the main floor, a deep tub in the bathroom to soak in, lots of natural light throughout, a partially finished basement, and a large fenced-in yard. Great for first-time home buyers with space for a growing family! Freshly painted throughout, the main floor has an open-concept kitchen and living room, with a large window looking onto the front porch. The 4pc bathroom comes with…

